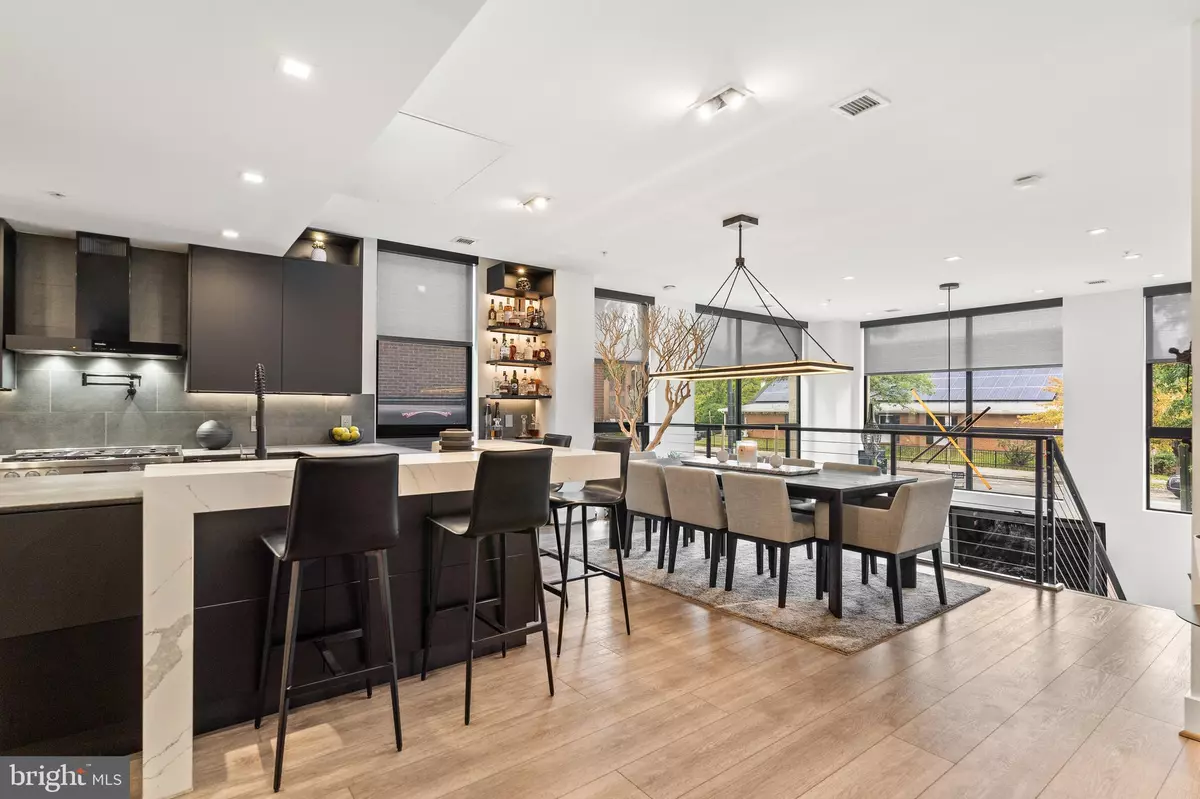
2 Beds
3 Baths
1,704 SqFt
2 Beds
3 Baths
1,704 SqFt
Key Details
Property Type Condo
Sub Type Condo/Co-op
Listing Status Pending
Purchase Type For Sale
Square Footage 1,704 sqft
Price per Sqft $806
Subdivision Logan Circle
MLS Listing ID DCDC2160384
Style Contemporary
Bedrooms 2
Full Baths 2
Half Baths 1
Condo Fees $1,001/mo
HOA Y/N N
Abv Grd Liv Area 1,704
Originating Board BRIGHT
Year Built 2017
Annual Tax Amount $10,447
Tax Year 2023
Property Description
Introducing a one-of-a-kind contemporary home in the heart of Logan Circle where modern elegance meets urban convenience. Upon entering, you're greeted by a stunning open-concept design with soaring 15-foot ceilings and floor-to-ceiling windows, bathing the living space in abundant natural light. The two-bedroom, two-and-a-half-bathroom residence features a mezzanine floor that adds a unique element to its layout.
The sleek, Italian-designed kitchen is the showstopper, equipped with top-of-the-line Miele appliances, Buster & Punch hardware, and sophisticated hard surfaces. Its luxurious look makes it a perfect space for hosting guests, while architectural lighting throughout the home elevates its chic, contemporary style.
The highlight of the home is the elegant three-story layout, with a spacious owner’s suite that rivals a five-star hotel. An open-concept closet and a spa-like bath, complete with an extra-large soaking tub and a glass-encased rainfall shower, make for an opulent retreat. The second bedroom is equally inviting, with a nearby luxurious bathroom that complements its design.
In addition to the bedrooms, the plush study offers a serene space, ideal for quiet moments of relaxation. The home is also outfitted with the latest smart home technologies, including Lutron smart switches, blinds, Nest devices, and smart appliances, ensuring modern convenience throughout.
Additional perks include private garage parking with an oversized space for two vehicles, two bike racks, and a dedicated storage locker. The building's top-notch amenities feature a private lobby, rooftop terrace, fitness room, and lounge, offering a complete luxury lifestyle experience.
The prime location, just steps from 14th Street, gives you access to some of the city’s best restaurants like Le Diplomate, and the National Mall is just a short bike ride away. With nearby parks, including a dog park, libraries, and everything Logan Circle offers, this property epitomizes the ease and style of luxury city living.
This home has an eligible VA assumable loan at 2.75% (VA eligibility not required)
Location
State DC
County Washington
Zoning MU-4
Direction East
Interior
Interior Features Dining Area, Kitchen - Gourmet, Walk-in Closet(s), Wood Floors, Floor Plan - Open, Kitchen - Island, Primary Bath(s), Sprinkler System, Recessed Lighting, Window Treatments, Bathroom - Soaking Tub, Bathroom - Walk-In Shower, Combination Kitchen/Dining, Wine Storage
Hot Water Natural Gas
Heating Forced Air, Heat Pump(s), Zoned
Cooling Central A/C, Zoned
Flooring Tile/Brick, Wood
Inclusions Window treatments
Equipment Built-In Microwave, Dishwasher, Refrigerator, Disposal, Dryer, Microwave, Washer, Cooktop, Oven - Single, Oven - Wall, Stainless Steel Appliances, Washer/Dryer Stacked
Furnishings No
Fireplace N
Window Features Energy Efficient
Appliance Built-In Microwave, Dishwasher, Refrigerator, Disposal, Dryer, Microwave, Washer, Cooktop, Oven - Single, Oven - Wall, Stainless Steel Appliances, Washer/Dryer Stacked
Heat Source Electric
Laundry Washer In Unit, Dryer In Unit
Exterior
Garage Underground, Covered Parking, Garage Door Opener, Oversized
Garage Spaces 1.0
Parking On Site 1
Amenities Available Elevator, Exercise Room, Party Room, Extra Storage, Reserved/Assigned Parking
Waterfront N
Water Access N
View City
Accessibility None
Total Parking Spaces 1
Garage Y
Building
Story 5
Unit Features Garden 1 - 4 Floors
Sewer Public Sewer
Water Public
Architectural Style Contemporary
Level or Stories 5
Additional Building Above Grade, Below Grade
New Construction N
Schools
School District District Of Columbia Public Schools
Others
Pets Allowed Y
HOA Fee Include Common Area Maintenance,Custodial Services Maintenance,Ext Bldg Maint,Insurance,Sewer,Trash,Water,Snow Removal,Reserve Funds,Gas,Parking Fee
Senior Community No
Tax ID 0309//2081
Ownership Condominium
Acceptable Financing Assumption, Conventional, FHA, VA, Cash
Horse Property N
Listing Terms Assumption, Conventional, FHA, VA, Cash
Financing Assumption,Conventional,FHA,VA,Cash
Special Listing Condition Standard
Pets Description Cats OK, Dogs OK


"My job is to find and attract mastery-based agents to the office, protect the culture, and make sure everyone is happy! "






